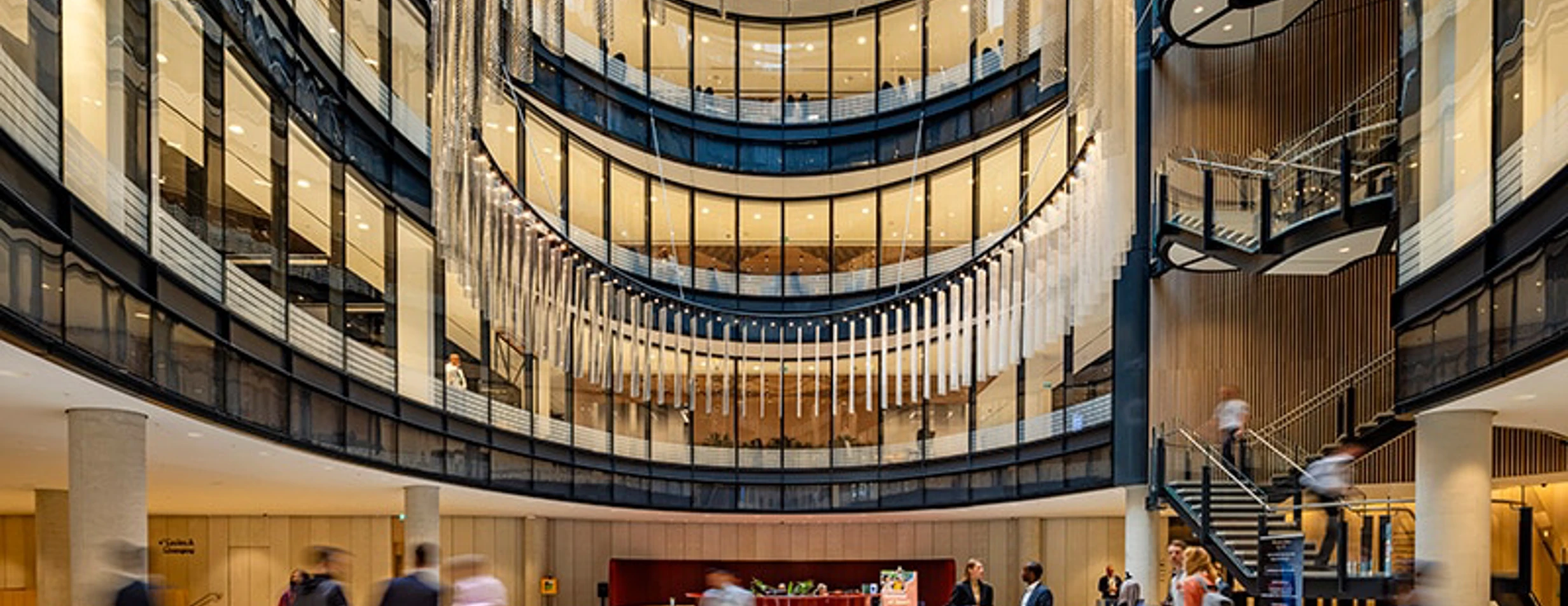100 Liverpool Street, delivered in 2021, achieved ultra-low embodied carbon intensity of 389kg CO2e per sqm.
Bringing together lessons from multiple British Land projects that have been at the forefront of minimising the environmental impact of the built environment, our first ‘Carbon Primer’ report is giving colleagues and partners new insights to create the next generation of low carbon buildings. Working with expert partners, sharing what good looks like and challenging industry norms, we’re proud to be leading on sustainability. The need for climate action is urgent.
Through our pathway to net zero, we’re aiming to halve embodied carbon intensity in our developments by 2030, as well as reducing operational emissions. As a result, on every development since 2020, we have sought to reduce embodied carbon to the lowest feasible level, ensured it is designed for operational efficiency and offset residual embodied carbon through certified, nature-based credits. We’re continuing our climate action across the next phase of development on our campuses.
Our Carbon Primer details our approach and captures lessons learn on recent projects, with three key themes:
1. Using less
In reducing embodied carbon, our number one priority is to use less – as shown in our embodied carbon hierarchy below.
It’s not enough to specify low carbon concrete and steel – we all need to reduce how much we use in the first place. This includes transforming existing buildings wherever possible, retaining, reusing and recycling as much existing material as we can, and designing ultra lean.
2. Targeting carbon hotspots
Drawing on data from multiple British Land projects – that have all achieved significant emissions reductions – we’ve identified carbon hotspots, where our project teams are focusing their attention.
These include:
- Structure, façades and MEP services, which together make up nearly 90% of embodied emissions, as shown in Fig. 1. Big savings in these areas translate into big savings overall.
- Building high costs carbon. Improving density by developing higher buildings in well connected, urban areas derives significant benefits. However, taller buildings tend to require stiffer structural systems and so demand innovative solutions when it comes to the use of materials like concrete and steel.
- Building deep is traditionally carbon intensive. Expansive basements need retaining structures to keep the earth at bay, again using more concrete and steel.
- Grid size. The bigger the grid, the harder the floor slab has to work between columns, and the more carbon is expended in doing so. Smaller grids mean lower carbon across all system types.
- Complexity comes at a carbon premium. Gravity draws down. The more this basic load path is interrupted, the more materials are needed. Big cantilevers, large column-free spans and complex transfer structures all require extra materials.
Sometimes it’s best to build high or deep (especially in central London where space is at a premium) and complexity can add value, such as green terraces and natural light. But we want all our project teams to be aware of carbon hotspots from the earliest stages of design, and to take action wherever possible. Our potential to minimise emissions is greatest the earlier you start designing for low carbon.
3. Challenging industry norms
Our Carbon Primer also explores how some of today’s design criteria don’t reflect what’s happening within modern offices – and that this is driving up emissions for no purpose.
Working with AKTII and Piercy&Company at 1 Appold Street, we successfully challenged industry norms on structural capacity. Offices across the UK are currently designed to carry greater loads than car parks – even though cars weigh over a tonne each! Our review of workplaces across Broadgate revealed all had significantly lighter loads than BCO guidance. When we piloted live loading allowances at 1 Appold Street, this saved unnecessary structure and reduced total embodied carbon by 5%. We’re now considering this approach for new projects.
Our next step will be to work with a university on a white paper to drive wider change. As an industry, we must challenge norms. We’re also horizon scanning for upcoming opportunities that we hope will be available at the scale needed within a few years.
We welcome conversations with customers who are keen to achieve climate goals. Together, we can accelerate progress.
Contact: [email protected]
1. Embodied carbon covers all the emissions generated to produce a building, including transport and manufacture. Operational carbon relates to emissions from energy and water used in a building’s operation, including heating, cooling and lighting.


